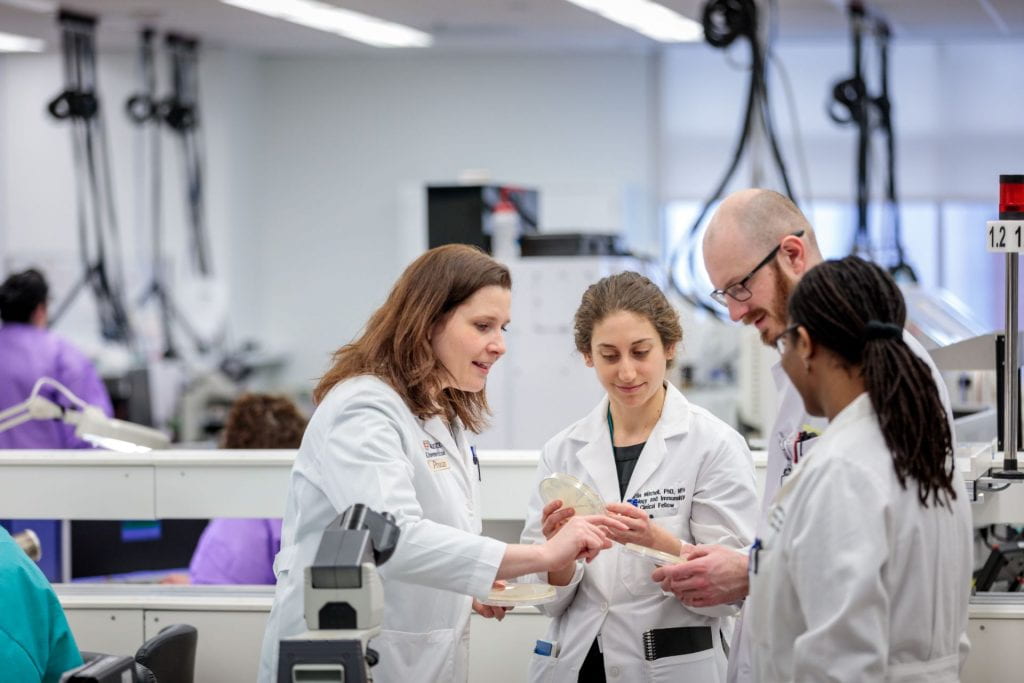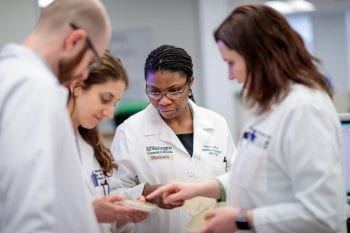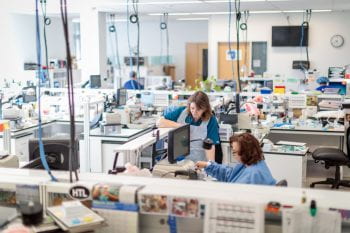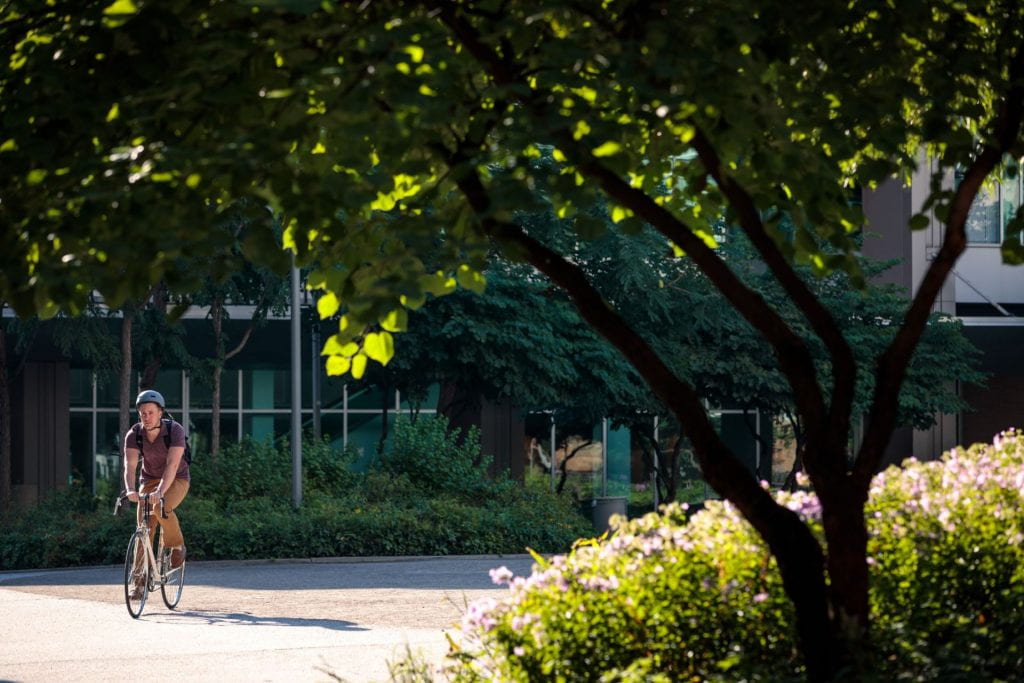The Operations & Facilities Management’s Physical Planning team proactively supports and plans for the School of Medicine’s physical needs to ensure proper stewardship, care and expansion planning in its mission of patient care, research and education.
Their efforts are driven by the Washington University School of Medicine’s mission and business objectives and are a link to strategic and financial planning processes.
Their approach is comprehensive, data-informed, transparent, fluid and adaptable. Utilizing these strategies, the Physical Planning team provides world class service for the School of Medicine in support of physical planning efforts.

Wet Lab Utilization Studies
The Washington University School of Medicine wet lab utilization studies analyzes departmental space use and efficiency.

Annual/5-Year Needs Planning
Annual space and five-year needs planning aims to capture near-term and future space needs.

Rent for Space
Planned changes to the Rent for Space model will impact School of Medicine departmental strategic planning.

Streets and Mobility
A study of the transportation and parking needs across campus and recommendations for improvements.

Public Realm
Planning for all public areas of the School of Medicine and the Washington University Medical Center, including past and future projects.

Sustainability
The Operations and Facilities Management department’s commitment to sustainability and its Strategic Sustainability Plan as an expression of that commitment.