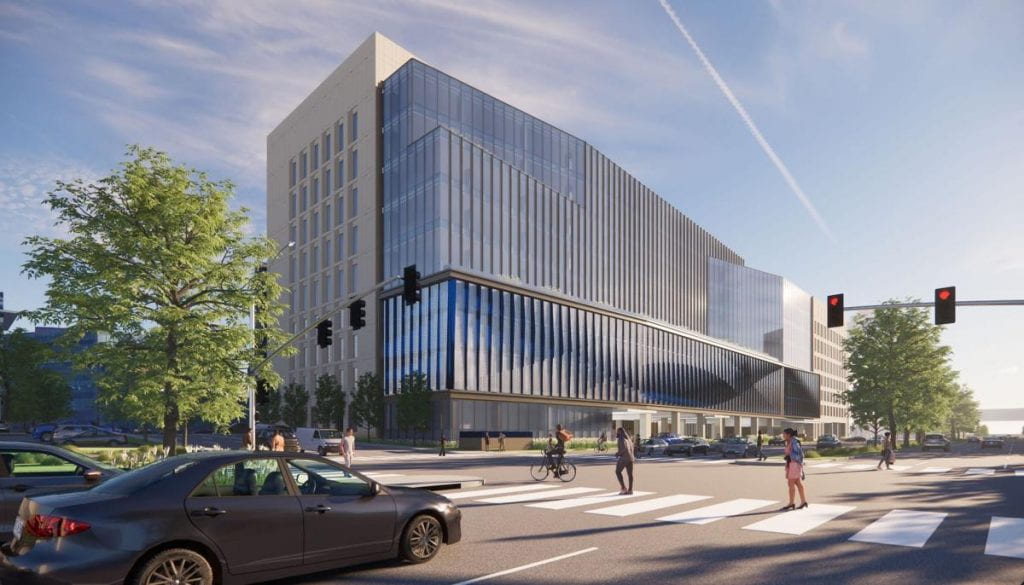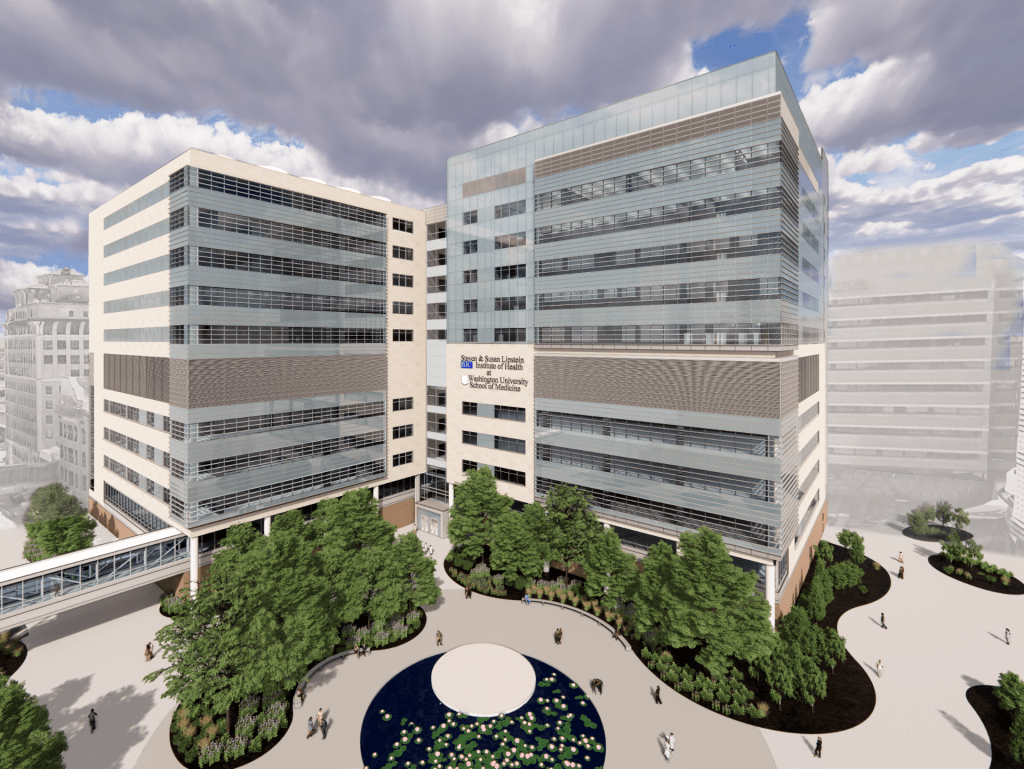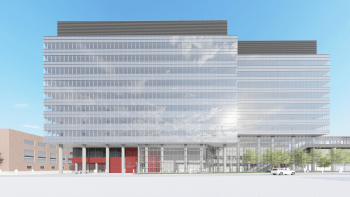During the last five years, Washington University School of Medicine has seen dramatic growth. The Operations & Facilities Management Department (OFMD) has been instrumental in planning and designing buildings and renovation projects to ensure the School’s mission can be fulfilled.
The projects listed on this web page include all new construction and major renovations occurring over the next few years at Washington University School of Medicine.

Ambulatory Cancer Center
The 658,000 square foot building will emphasize multi-disciplinary care and enhanced connections between research and clinical care.

BJC Institute of Health Vertical Expansion
Construction will begin in the spring of 2022 on a six-floor expansion on top of the Steven & Susan Lipstein BJC Institute of Health building, which sits at the center of the Medical Campus.

Jeffrey T. Fort Neuroscience Research Building
The Jeffery T. Fort Neuroscience Research Building will be a state-of-the-art 609,000 square foot facility dedicated to cutting-edge neuroscience.
Taylor Avenue Building Children’s Learning Center
The new Children’s Learning Center will be a 35,200 department gross square feet (DGSF) childcare center located on the east side of the Taylor Avenue Building (TAB).