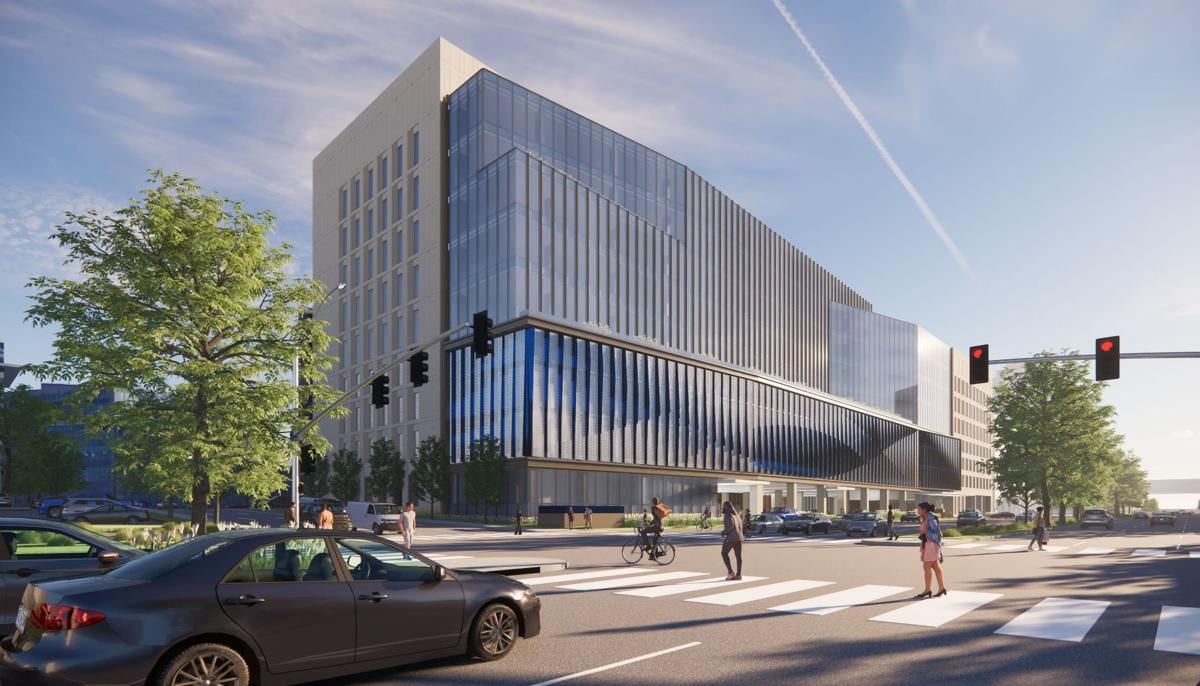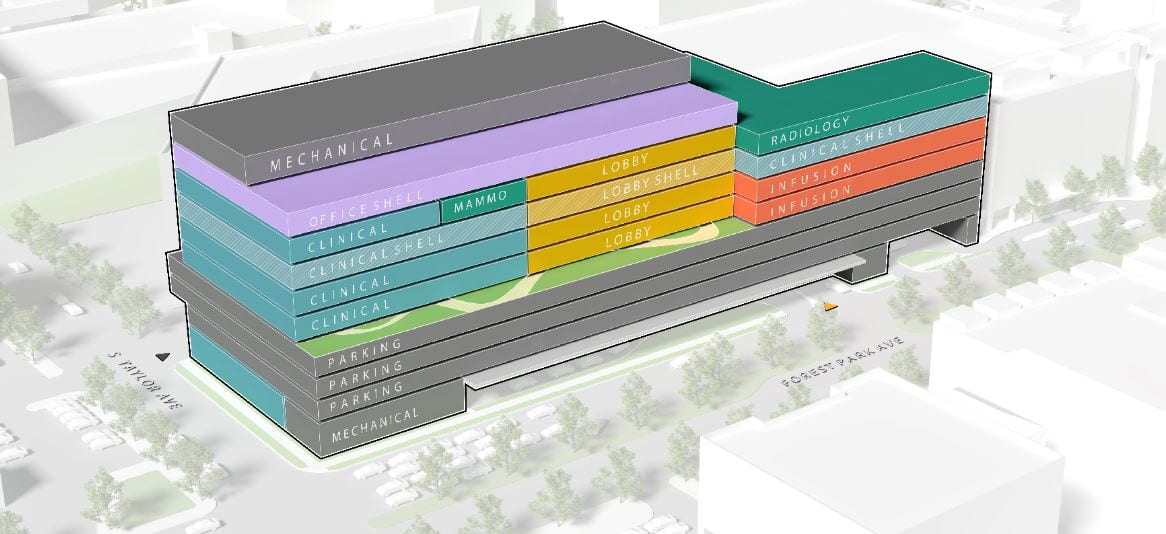The new Ambulatory Cancer Building (ACB) is nine story state-of-the-art cancer building, located at Forest Park and Taylor Avenues. The 657,250 square foot building emphasizes multi-disciplinary care and enhanced connections between research and clinical care.
The building’s scope includes five floors of clinic space, one being shell space for future expansion, one shell floor for future office space and a 433-car parking garage for patient parking. An enclosed pedestrian connection (link) allows patients, faculty and staff to walk between the ACB and the Center for Advanced Medicine. The programs moving into the building include multi-disciplinary clinics, diagnostic and treatment areas and multi-specialty clinics.
Included in the project are street improvements along Forest Park Avenue, Taylor Avenue and the Forest Park/Taylor intersection to improve traffic flow and patient access to the building.
SUBSTANTIAL COMPLETION
April 2024
ACTIVATION OF THE BUILDING
May 2024 – September 2024
BUILDING OPENING
September 30, 2024
PROJECT TEAM
Lawrence Group – architect
Perkins Eastman – architect
Introba – MEPFP engineer
Clayco, Inc. – general contractor
SCHOOL OF MEDICINE TEAM
Senior Project Executive (Planning and Construction): Melissa Rockwell-Hopkins
Senior Project Manager: Paul Sedovic
Construction Manager & Equipment Coordinator: Jeff Schimek
Activation and Logistics Planning: Brandon Sackett and Raema Howell
Project Communications & Project Assistant: Stephanie Maples
BARNES-JEWISH HOSPITAL TEAM
Senior Project Manager: Vince Nutt
Senior Project Executive (Planning and Construction): Michael Hayes

