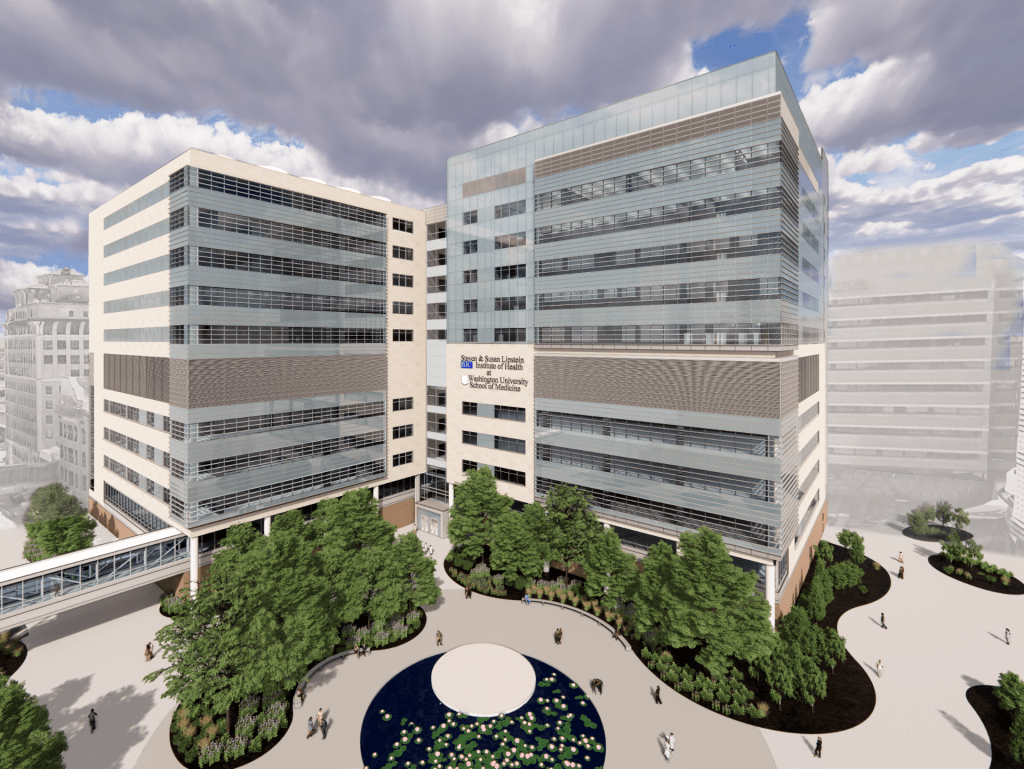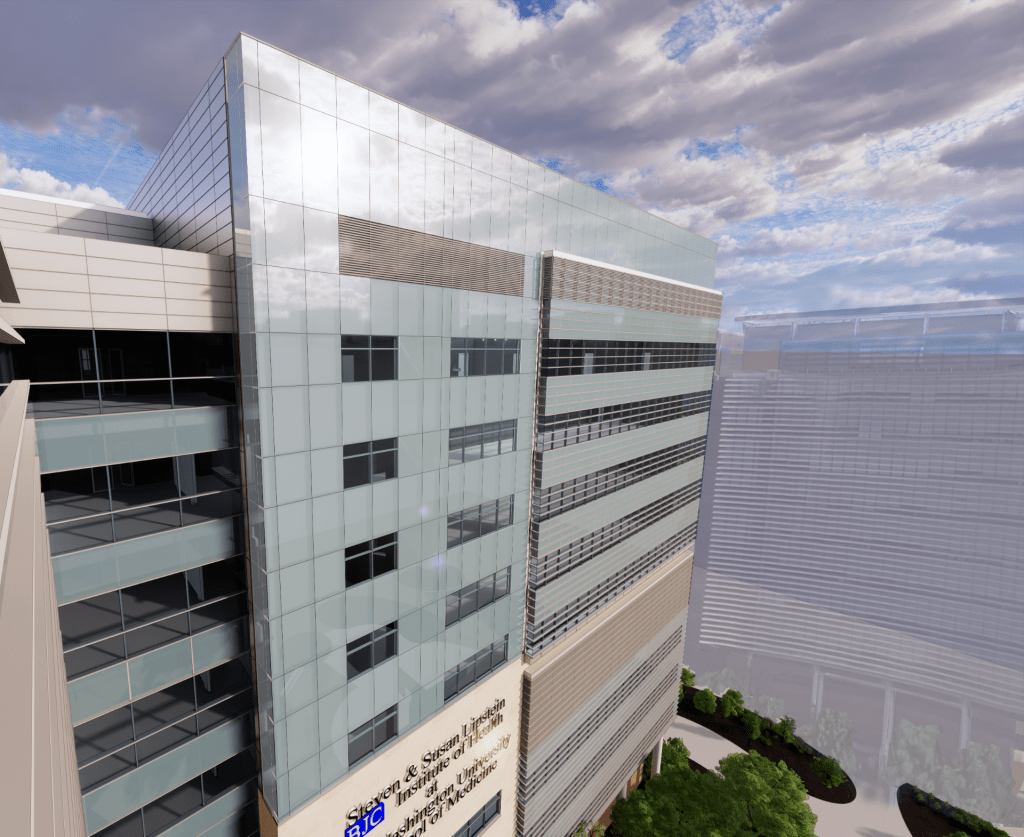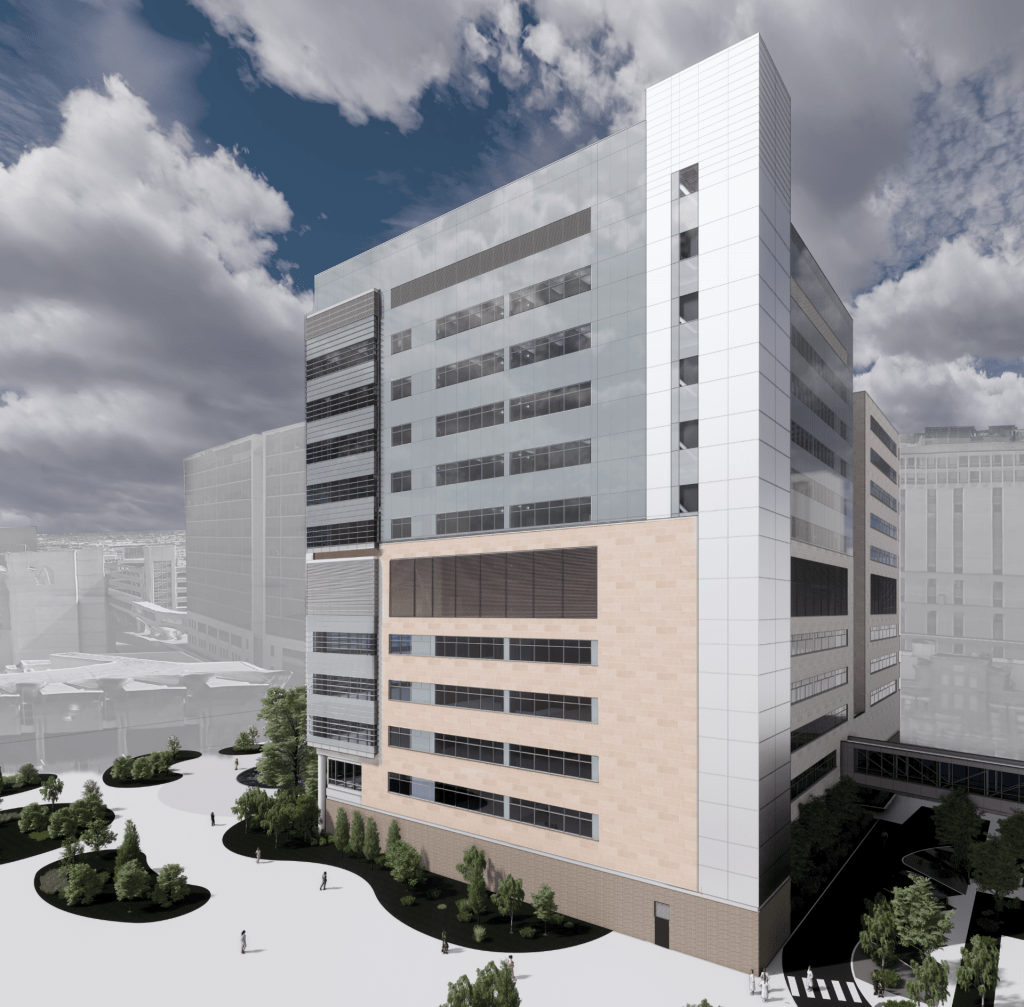Washington University School of Medicine in St. Louis began construction in the spring of 2022 on a six-floor expansion on top of the Steven & Susan Lipstein BJC Institute of Health building, which sits at the center of the Medical Campus. The addition, estimated to cost $165 million, will include 160,000 square feet of state-of-the-art laboratory space.
The expansion will house a 7,900-square-foot biosafety level 3 (BSL-3), or high-containment, laboratory to support research on infectious viruses such as SARS-CoV-2 and tuberculosis. BSL-3 laboratories use specialized ventilation and other systems that safely enable the study of viruses that spread through the air, so that scientists can develop diagnostic tools, treatments, and vaccines — all essential steps in controlling epidemics.
The building expansion also will include a 7,800-square-foot Biologic Therapy Core Facility, following Current Good Manufacturing Practice regulations (enforced by the Food and Drug Administration), for cellular therapies to treat cancer; 100,000 square feet of expanded laboratory space; and about 44,000 square feet of mechanical building-support areas.
EXPECTED OCCUPANCY and SUBSTANTIAL COMPLETION
Fall 2024
PROJECT TEAM
Lawrence Group – architect, landscape, LEED
Stock & Associates – civil engineer
KPFF – structural engineer
IMEG, Inc. – mechanical engineer
McClure Engineering – commissioning agent and vibration/acoustical consultant
Alberici Healthcare, LLC – construction manager
SCHOOL OF MEDICINE PROJECT TEAM
Project Executive Sponsor: Melissa Rockwell-Hopkins
Project Manager: Lauren Leonard
Project Manager: John Hardin
Project Assistant: Stephanie Maples
Interior Design: Hannah Jefferies
Furniture Design: Caroline Kotowski
Facilities Director: Mark Hume
Critical Facilities Project Manager: Joe Rein
Critical Facilities Supervisor: Mike Brown
Area Supervisor – BJCIH: James Sweeney
Building Maintenance Technician – BJCIH: Josh Jenkins
Resources & Communications
- BJCIH Vertical Expansion – Project Fact Sheet
- Dean Announce, Message from the Dean (1/26/2022)
- Frequently Asked Questions (FAQs) – January/February 2022 Town Halls
- KMOV4 (12/9/2021) “Lipstein BJC Institute of Health to expand six floors at Washington University School of Medicine”
- Ongoing Operations (April 2022 – September 2023)
- Site Preparations (January – March 2022)
- Supporting Clinical Care – BJC Campus Renewal
- The Record (12/9/2021) “School of Medicine to expand Lipstein BJC Institute of Health building”
- The Record (1/26/2022) “Construction to expand BJC Institute of Health building to begin Feb. 2”
- ENRMidwest (03/13/2023) “Washington University School of Medicine spearheads new projects”
Project Renderings
Winter 2021


