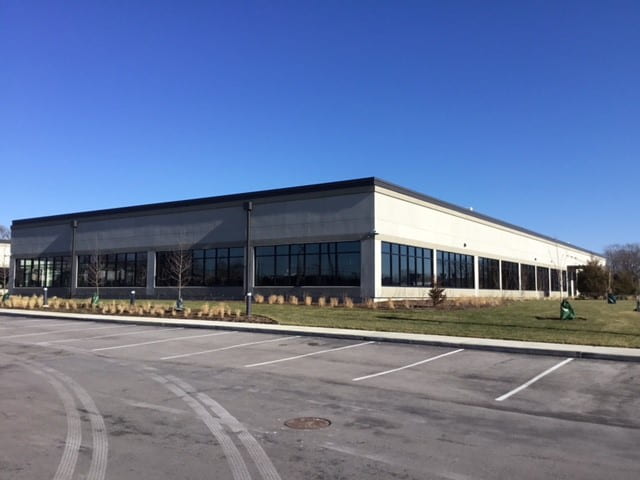This building is located .8 miles from the Washington University School of Medicine campus in the Tower Grove neighborhood. The main building, which is 64,590 square feet, was renovated in two phases. Phase I, completed in July and August 2019, included approximately 19,415 square feet built out to accommodate the Departments of Orthopaedic Surgery and Pediatrics, with the Department of Neurology following in the remaining two suites in July of 2020. Phase II infrastructure was completed in August of 2020. Phase III is the fit-outs for OVCR (Office of the Vice Chancellor of Research) and Physicians Billing Service were completed in November of 2021.
The exterior changes to the building include window and storefront replacement, some masonry repair and construction and new glass block windows. The interior shared spaces include the build-out of toilet rooms, a lactation room, a shared break room and a large shared conference room. This work was completed as part of Phase II.
A second building on the site has been demolished to make room for additional parking spaces for School of Medicine staff, which is now available.




